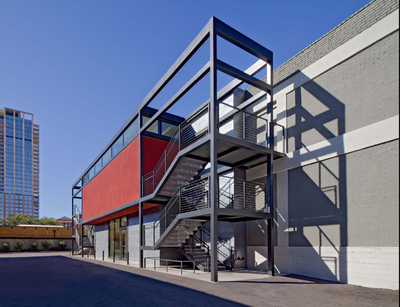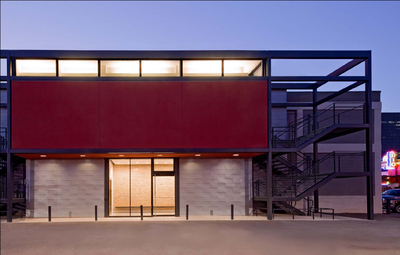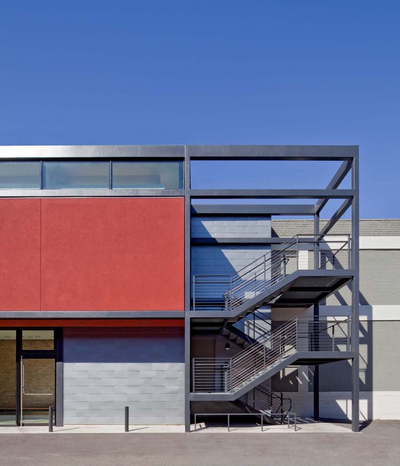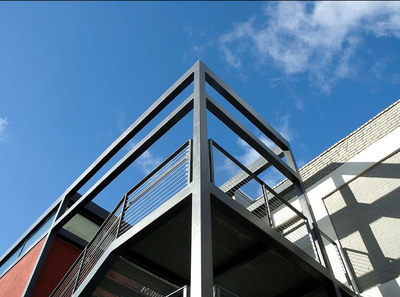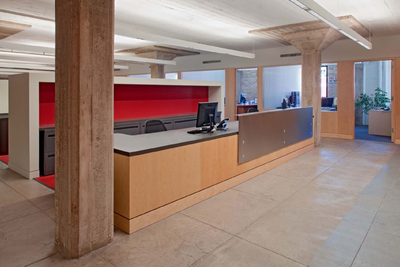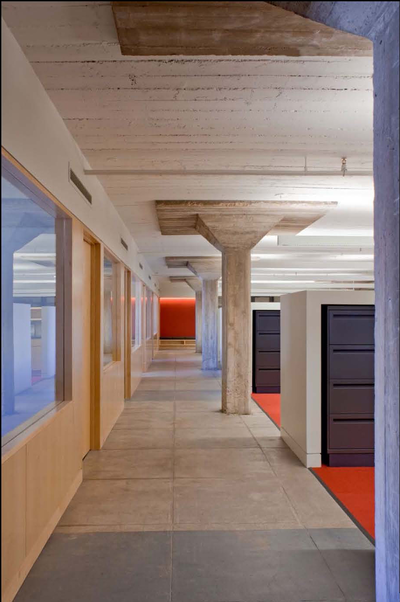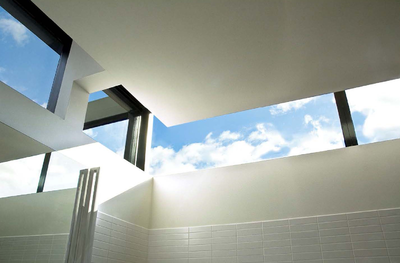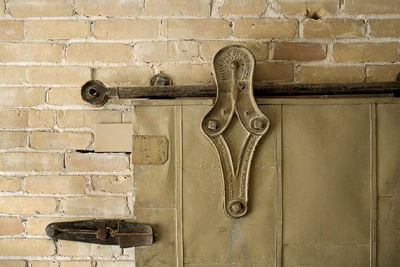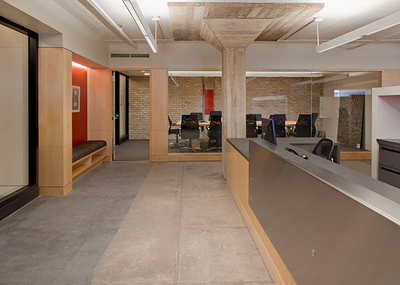
San Jacinto Building
This 1920s electrical warehouse was completely renovated to become a mixed-use building featuring restaurants and nightclubs on the ground floor and basement, with the offices above. Promoting a culture of fitness, the renovation and addition incorporates architecturally inviting stairways along the eastern face. The top floor offices were designed to highlight the building’s structural elegance.
